
Service
FOUNDATION REPAIR
Services
More
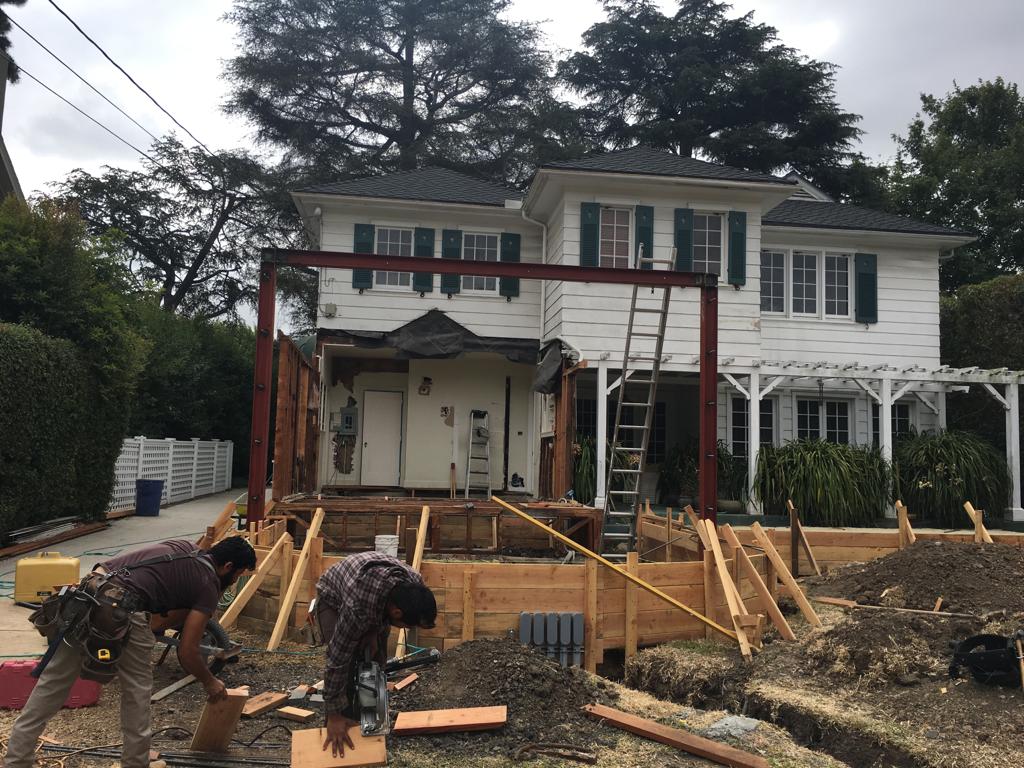
Foundation Repair Los Angeles – Foundation Contractor LA
What Is a Grade Slab foundation?
In construction, a grade slab foundation is a relatively flat concrete structure built on top of the soil at ground level. This simple slab design differs from the reinforced slab technique used for elevated concrete floors, and does not require support from underground footers or foundation walls. The grade acts as the foundation for a home or building, and provides a stable base for walls and other building elements.
Before constructing a grade slab foundation, contractors often excavate the soil in the surrounding area. A geotechnical or civil engineer may be hired to test for soil stability and compaction. Using large compacting machines, the contractor flattens the soil to remove air pockets and allow it to effectively support the concrete slab. The installers pour sand or gravel into the excavated area to act as a sub-base for the concrete, then add a vapor barrier to keep underground moisture from penetrating the slab.
The perimeter of the grade slab foundation is often slightly thicker than the rest of the surface. This thicker section acts as a mini-footer, and helps to distribute the weight of the exterior walls more evenly across the soil. A grade slab foundation may or may not require rebar or wire mesh reinforcement, depending on loads and local building codes. The slab is poured as a single unit, and allowed to dry slowly for several days or weeks to minimize cracking and maximize strength and durability.
In areas where temperatures dip below freezing during the winter, the edges of the slab must be surrounded by foam insulation to prevent freeze-thaw damage. Typically, sheets of insulation are place horizontally under the thickened edges of the slab, and vertically around the entire perimeter. Some applications also require insulation below the center of the slab, or built into the concrete as it’s poured.
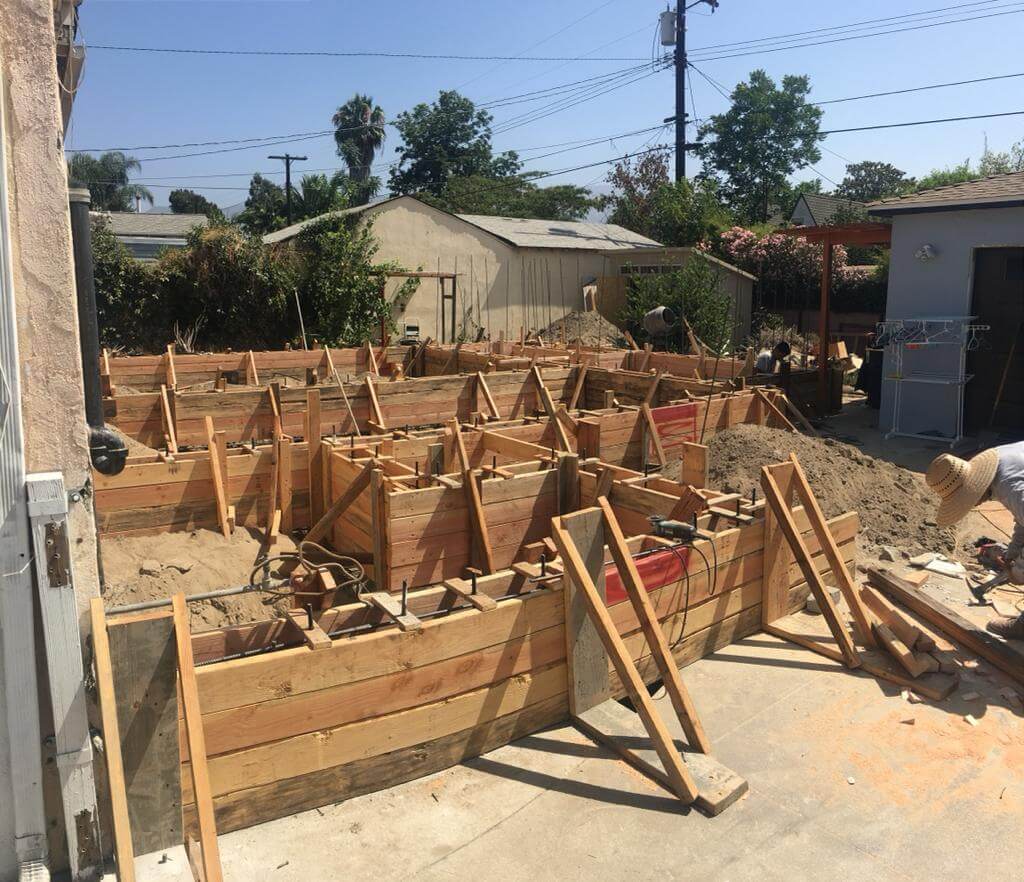
The average grade slab foundation contains parallel lines called “control joints” that are filled with caulk or putty to mask their appearance. As concrete dries, it also shrinks, which often results in some form of cracking that can impact the slab’s strength and appearance. Control joints are a form of controlled cracking that help to maintain the integrity of a grade slab foundation.
To ensure the grade slab foundation will offer the necessary strength and stability, installers must choose concrete mixtures with care. The water and concrete must be added in exact ratios per the manufacturer’s specifications. Too much or too little water may result in spalling, cracking, or other signs of damage.
In Construction, What is a Concrete Slab?
A concrete slab is the foundation of a house or building in construction, made using concrete. The characteristics of a concrete slab is a foundation that is flat, uniform, at ground level, and is not segmented. Without a solid concrete slab, the entire home could become unstable and its use could be problematic. Concrete slabs have their advantages and disadvantages in building construction. In the end, using a concrete slab is a personal choice based on the requirements of the owner.
The most common material for a foundation for a home or building is the concrete slab. Other common types of slab foundations include brick, stone and concrete block. In very rare cases, specially-treated lumber, which is resistant to decay and termites, may be used.
The importance of a concrete slab cannot be overstated. It is the one part of the home that will bear the weight of everything that is placed on top it. It will also protect the wood and other housing materials from elements that may compromise their function, such as moisture and insects. Furthermore, it will lay out the dimensions of a home.
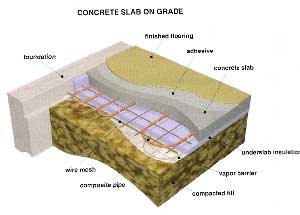
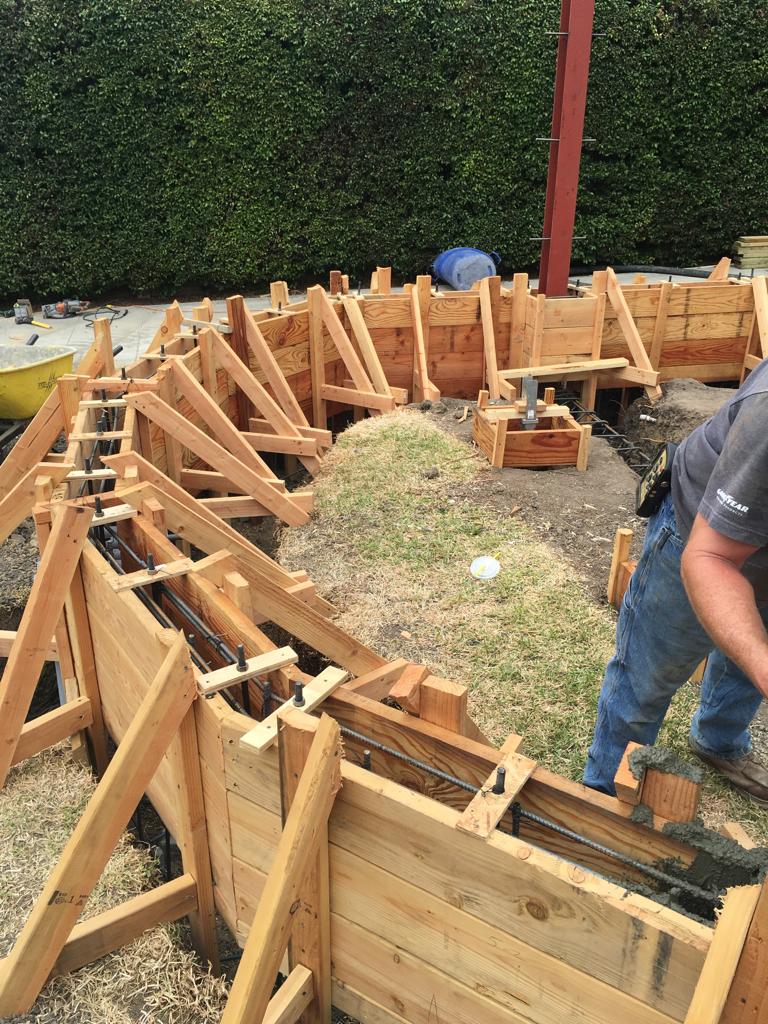
Most homes in the United States and many other parts of the world either have a concreteslab foundation or a raised foundation. While the concrete slab is the most popular choice in the United States, raised foundations can also have advantages. On the whole, concrete slabs are thought to last longer and be easier to maintain.
With that said, concrete slabs also have some disadvantages. The biggest disadvantage is the lack of room for a basement. There is simply no way to easily put a basement into a home with a concrete slab. Therefore, it is often not used in areas where basements are considered essential parts of the home, such as in the Midwest. However, in warmer climates or places with a higher water table, concrete slabs are often used. Also, if there is a problem underneath the home, such as with the plumbing, a concrete slab makes it harder to deal with.
Cracking can also occur within a concrete slab. While this may be a minor inconvenience in some cases, it can also be a big problem. If the cracks become more serious than just hairline fractures, it could affect some types of flooring, such as hardwood and tile. While there may be some repair options, such as using high-strength epoxy, multiple slab cracks could be a very difficult situation.
In building concrete slab, a number of steps need to be taken before the pouring of the concrete. To prevent cracks, the earth beneath it must be compacted very well. Also, sand and gravel is usually placed down between the earth and concrete to protect the foundation from moisture.
In Construction, What is a Raised Foundation?
A raised foundation is a foundation that, as its name would suggest, is the main floor of a home or business that is raised above the plane of the surrounding earth. Along with the concrete slab foundation, the raised foundation accounts for most of the foundation options used for homes in most of the world at least the industrialized world. Raised foundations offer some benefits, but also has some disadvantages.
Many things can be used to raise the foundation above the ground. Concrete blocks or poured concrete forms are often used to raise the foundation. Often around the outside of the home, the outer edges of the support are concrete, brick, or some other solid material. After the pylons are put into place, the next step is to bridge the pylons with another material, usually wood.
Many say that the aesthetics of a raised home are far superior to that of slab homes. In a neighborhood of slab homes, a home with a raised foundation usually stands out and is often a little taller that most of the homes around it. Still, when it comes down to aesthetics, this is more of a personal preference than a true fact.
Despite that, there are some true advantages to homes with a raised foundation. For example, there is less of a need for grading and leveling if a home has such a foundation. Also, in a flood-prone area, there is some additional protection against flooding.
Another benefit of a raised foundation comes when working under the home. Getting to plumbing or other areas under the home is easier with a raised foundation. Also, the raised foundation allows for the opportunity to put in a basement.
However, a number of disadvantages are also associated with a raised foundation. The maintenance required on them is usually more than is required for concrete slab homes. Also, the crawl space underneath the home provides an ideal living space for a number of undesirable animals. While there may be ways to keep such animals out, it may be a constant battle.
It is difficult to say whether a home with a raised foundation is a more difficult task to handle during home construction than building one with a slab foundation. In some ways, this may depend on the location. At a spot with level ground and compacted earth, slab homes may not be very much of a problem at all. Each type of construction presents its own unique opportunities and challenges.
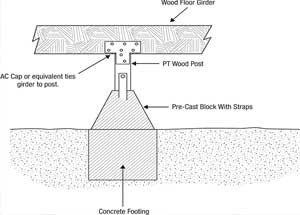
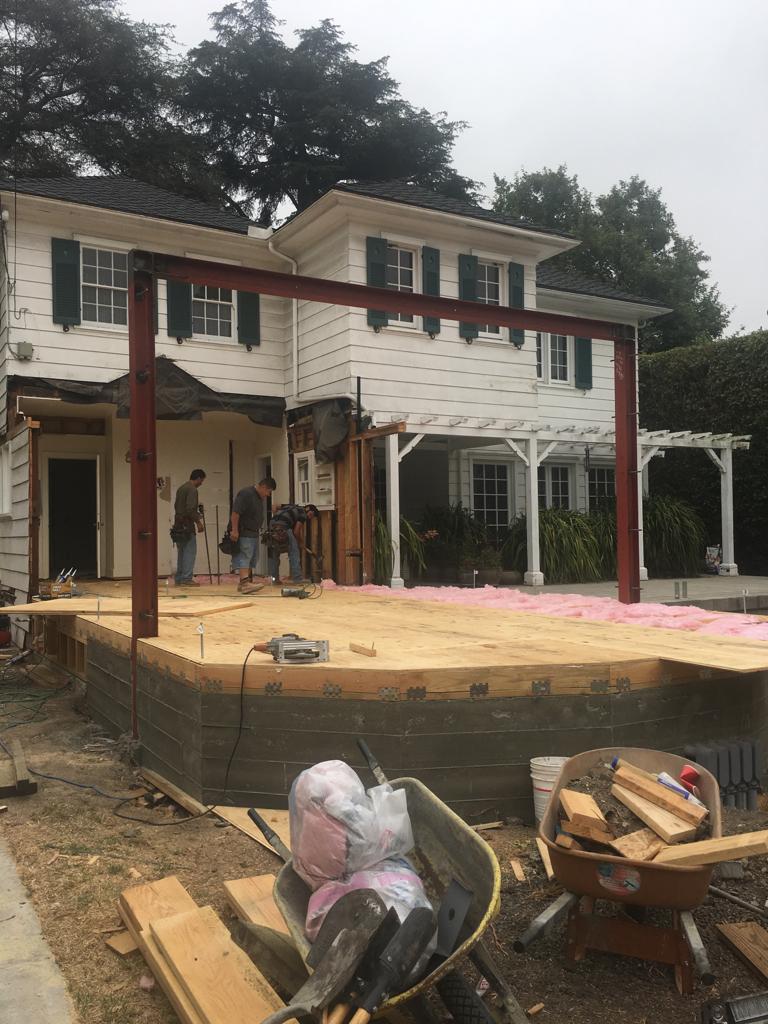
What Is a Concrete Block?
As the name implies, a concrete block is a building or construction block manufactured of concrete. Concrete is an amalgamation of Portland cement, aggregate and water. Often the aggregate used in the manufacture of concrete block is fly ash, or bottom ash. Both fly ash and bottom ash is the residue, or cinders, resulting from burning coal. Hence, some concrete blocks are known as cinder blocks.
Concrete blocks can be made in nearly any size, but some of the most common are 6 X 8 X 16 inches (15.24 X 20.32 X 40.64 cm) and 8 X 8 X 16 inches (20.32 X 20.32 X 40.64 cm). These blocks weigh about 40 to 45 pounds (18.14 kg to 20.41 kg). Blocks may be solid or contain large holes in the middle. There are also cement blocks, known as concrete bricks, manufactured to the specifications of the common, red brick.
A lighter weight concrete block, manufactured of aerated concrete is also available for construction. This type of block is known aerated concrete (AAC) block, or as an autoclave cellular concrete (ACC) block. This type of concrete block is manufactured from a mixture containing a binder with smaller portions of cement than in the more common block, and an aluminum powder aggregate, along with water for mixing. Though just as strong as regular concrete blocks, AAC blocks are much lighter. The AAC block is, however, much more expensive than the common concrete block, thus is not used extensively.
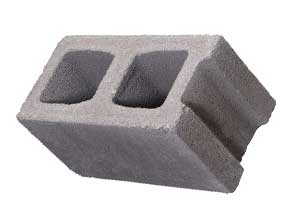
Most common concrete block is cored, having either two or three holes on the center of the block. This is done for a number of reasons. First, this lessens the weight of the block. Secondly, rebar, or long steel bars, can be inserted through the cores to reinforce a block load-bearing wall. Third, the cores in the block may be filled with sand or gravel in a further reinforcement procedure.
Other sizes and shapes of concrete blocks are also available for different purposes. There are notched blocks for window and door sills, and angled blocks for corners. There are also wedge-shaped blocks on a straight base known as capping units. Additionally, there are header and bull-nosed blocks. Specialty blocks may be obtained suitable to the unique requirements of any sort of masonry structure.
Concrete block, because of its rather bland appearance, is used more frequently in utilitarian structures than for residential construction. Blocks can, however, be painted or coated with a thin, tinted cement veneer to make them more attractive. Blocks are also coated to ensure proper weatherizing and to provide further insulation for the interior of the structure.
